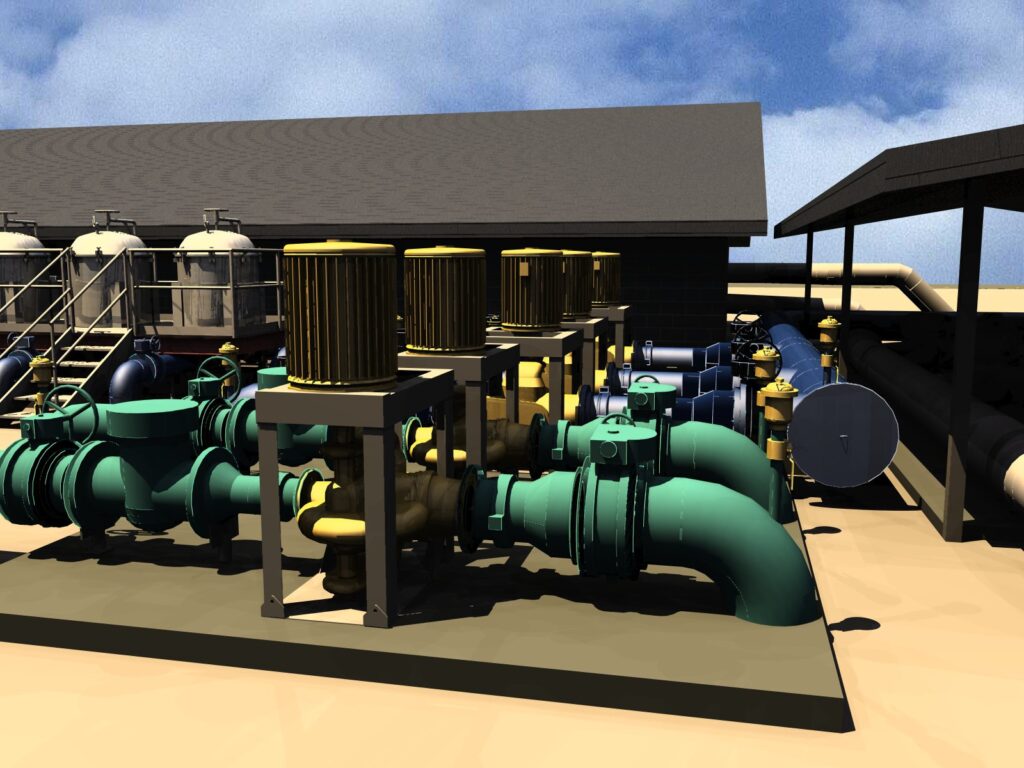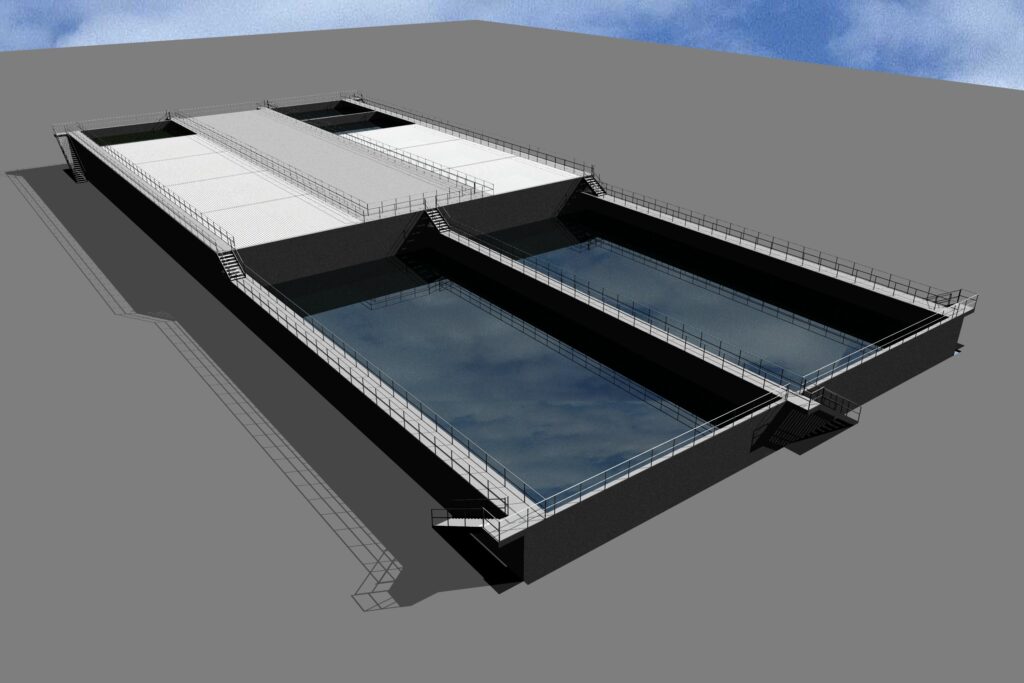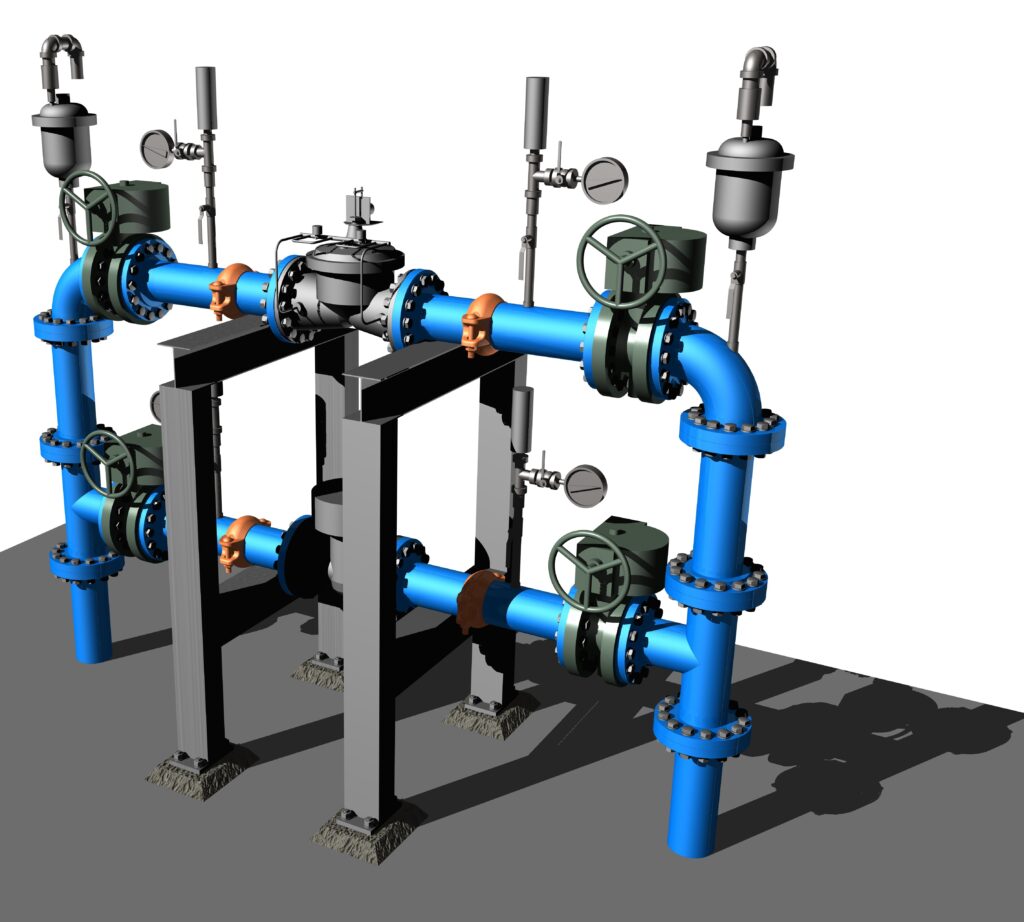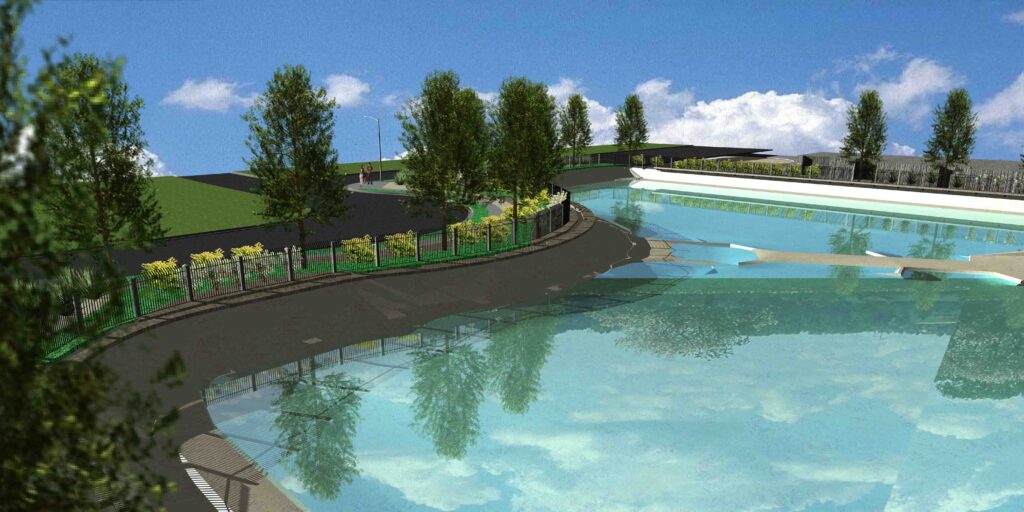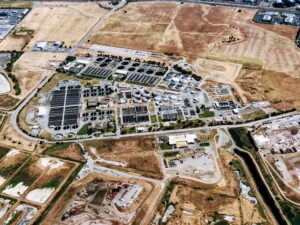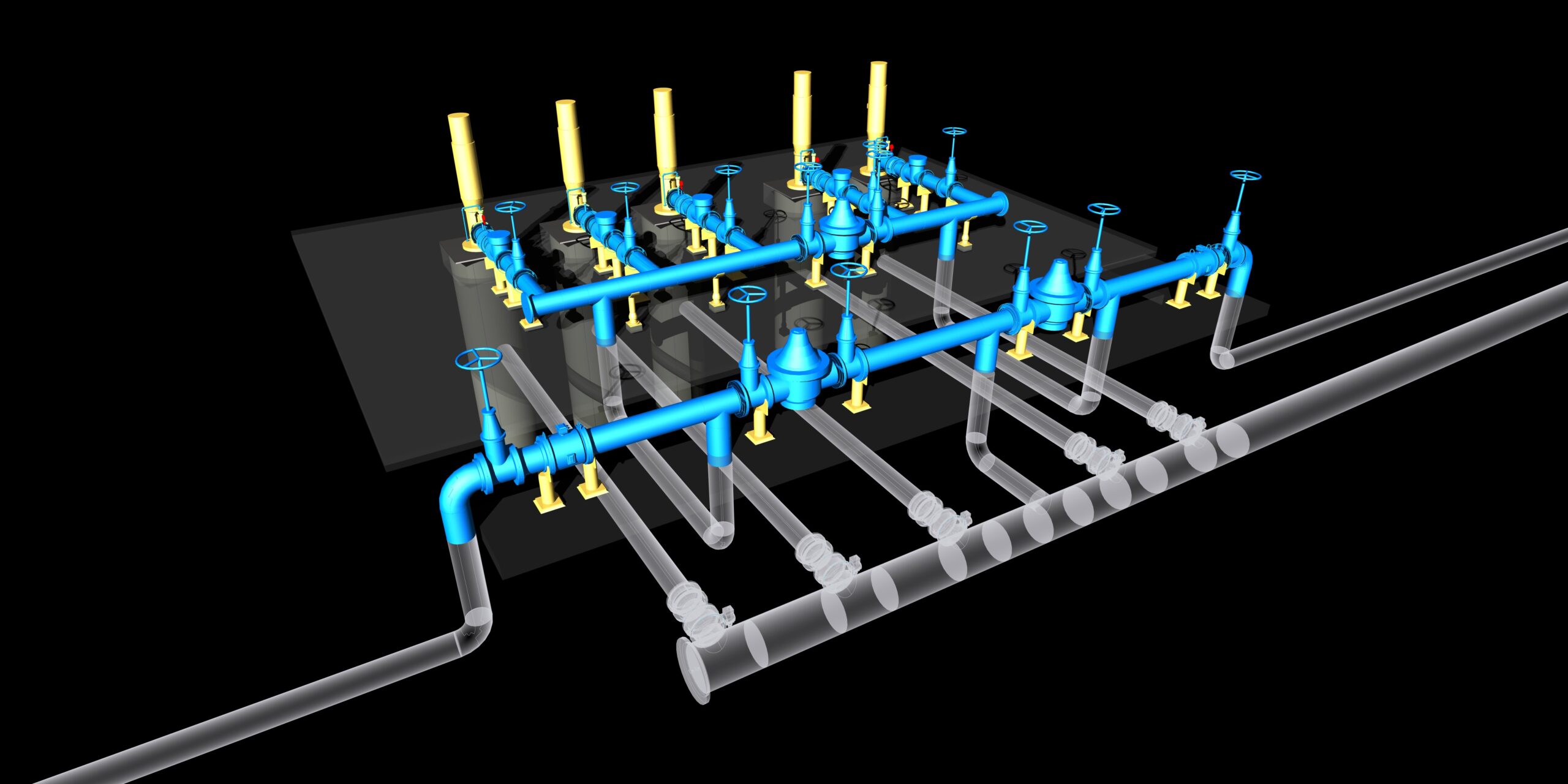
Building Information Modeling software is an essential step in designing engineering projects for our public and private clients. It is a highly collaborative process that allows architects, engineers, real estate developers, contractors, manufacturers, and other construction professionals to plan, design, and construct a structure or building within one 3D model.
Most of our industry is familiar with 3D modeling (geometry), but modern software is capable of creating models from 4D to 7D. 4D is a great asset for our PMs and calculates duration, timeline and scheduling for projects. 5D allows us to add costs and budgetary tracking to a project. 6D is focused on making a building or structure self-sustainable and energy efficient. 7D is holistic facility management which outlines the entire life of the building or structure.
3D BIM is the most commonly used dimension and possesses great benefits:
- Enhanced 3d visualization of the entire project
- Streamlined communication and sharing of design expectations
- Easy collaboration between multiple teams irrespective of their area of expertise
- Reduced instances of rework and revisions due to complete transparency from the beginning
In addition to the previous benefits, 4D is also shown to:
- Improve site planning and scheduling optimization
- Provide seamless coordination among architects, engineers, contractors, and on-site teams
- Offer better preparedness in terms of next steps during every construction state
- Enhance information sharing related to timeline expectations, avoiding costly delays
- Enhance safety and efficacy due to documentation of an entire plan with specific timelines
5D BIM is useful in cases where budget analysis and cost estimation are required from the beginning of any project. Cost is one of the most important elements associated with a project. 5D BIM enables project promoters and owners to analyze the costs that will be incurred over time in the project activities. It provides:
- Real-time cost visualization with notification on changes in costs
- Automatic count for components/system/equipment associated with a project
- Simplified cost analysis and budgetary analysis with predicted and actual spends over time
- Minimization of budgetary offshoot due to regular cost reporting and budgeting
6D BIM helps analyze the energy consumption of a building and come out with energy estimates at initial design stages. Accounting for various life stages of a structure, 6D BIM ensures accurate prediction of energy consumption requirements. This technology takes the industry a step beyond the conventional approach that just focuses on the upfront costs associated with a project. This approach helps get an idea of the entire cost of an asset and how the money should be spent on achieving sustainability and cost efficiency. 6D BIM is great for:
- Reducing energy consumption in the long run
- Enabling faster and more accurate decision making for component installation during the design process
- Detailing analysis and impact of decisions on economic and operational aspects over the entire life cycle
- Improving operational management of the building or structure after handover
7D BIM is all about the operations and the facility management by building managers and owners. The dimension is used to track important asset data such as its status, maintenance/operation manuals, warranty information, technical specifications, etc. to be used at a future stage.
7D BIM is a unique approach where everything related to the facility management process is collated at a single place within the building informational model. Such a tactic helps in improving the quality of service delivery during the entire lifecycle of a project. Using 7D BIM ensures everything in a project stays in its best shape from day 1 to the day of demolition of a structure.
BIM software’s use continues to grow as PMs look for innovative and efficient ways of mapping out their projects. From small-scale projects to multi-million dollar undertakings, there is always a dimension to fit any design and planning needs.

Richard Robinson.

